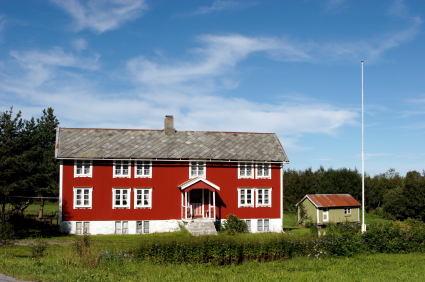Pole Barn Homes
Pole barn homes are used by more than the farming community for inviting dwellings. Pole barns are often constructed for several different structures, such as covered picnic areas, carports and stylish homes.
You may have also seen some pole barns built as auto repair garages.
Pole barn houses are structures to which concrete is anchored and the roof is supported by the poles fixed to the ground.
The structure is supported by number of "poles". A foundation is generally not required for this type of structure, and floor and walls are optional. Obviously, you'll want walls and flooring for a pole barn house, but pole buildings in general don't require them.
Whether pole barn kits are used, or the pole building is constructed from scratch, the frame ensures a reliable and strong structure.
Wood can be used to make the post and frame structure of a pole barn house and galvanized steel is typically used for roofing. Wood or metal can also be used for siding.
A typical pole barn is open from one side and enclosed from the other three sides. The style and structure is decided by the rooflines.
From the stand point of a builder, pole barn construction is one of the most economical to build.
Relatively cheap materials are used for this purpose and a pole building is fairly simple to build.
When constructing pole buildings, it is very important to find a well drained site for its location.
A pole barn is generally built in 8' sections, but this also depends on how large the pole barn is to be. An engineer may be necessary to determine the structural layout of pole barn homes or buildings.
Post holes should be spaced carefully. A stake should be used to mark the center of the post locations.
Carefully ensure that the corner of the structure is exactly 90 degrees; this means that the corners of the structure need to be square.
The depth of the post hole is determined by the area and the quality of soil. Again, an engineer may be needed for this task and a set of professional free pole barn plans may need to be developed.
Before pouring the concrete in the hole everything must be checked carefully.
The top of the pole stringers need to be set securely and checked with a carpenters level.
The most difficult task is to put up the first truss. This may require the support of ropes, a backhoe, braces, several construction workers, and additional poles.
Across the length of trusses, purlins will need to be installed.
If tin roofing is used then roofing screws are used to overlap the portions.
A roof cap should also be installed, which also requires precise measuring. More time will be needed for shingle and plywood roofs as well.
At ground level, girts are mounted around the building. If you are going to install walls, again, the level should be checked properly.
Metal sheets and plywood should be added to accommodate any doors and windows.
With respect to building a prefab pole barn home, pole barns kits are sold by regional and national companies.
Generally, these companies supply the tools and materials for pole barn homes to the owner, which can be passed on to a contractor if desired. Often times, the tools and materials required for the construction of a pole barn, are included in price of the pole barn kit.
There are several different styles of pole barns that can be ordered.
- The Western Classic Style
- The Great Western Style
- The Triple Crown Style
- The Gambrel Style
- The Royal Style The Pioneer Style
- Snowbird RV Garages
- Horse Arenas
If you are looking to get a set of CAD drawings developed for pole barn homes, please contact us and we will get back to you with a quote.
Sign up for our FREE CAD Tips and Tricks Newsletter:
"The CAD Times"
|
|
Join "The CAD Times" Newsletter Along With 5,000 Subscribers
Recent Articles
-
What is AutoCAD Used For?
Jan 27, 23 07:50 PM
If you ever wondered what is AutoCAD used for, read on... -
Viewport turns black
Oct 29, 21 09:34 AM
I was giving a dog file to work on, and when I try to insert a north arrow into layout viewport, the viewport turn black when I move my cursor into the -
Converting .pdf's to .dwgs
Oct 29, 21 09:31 AM
I get a LOT of plans from clients where they used some cad program that will only create .pdf files or they found a plan on a site and it came to them

