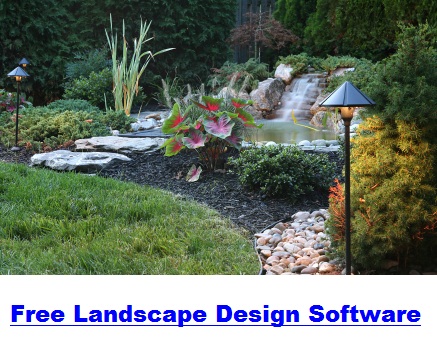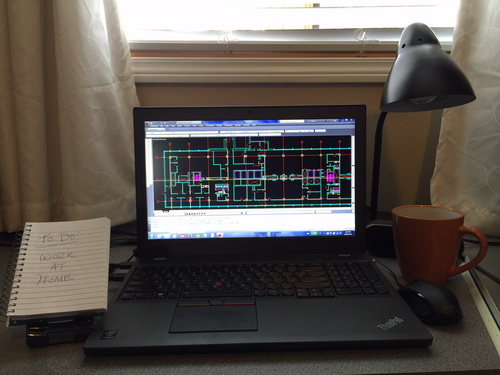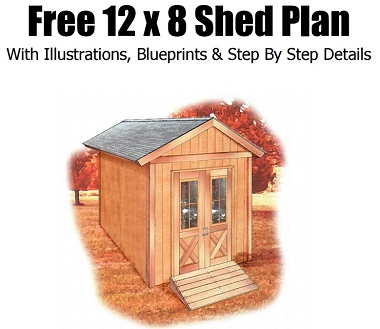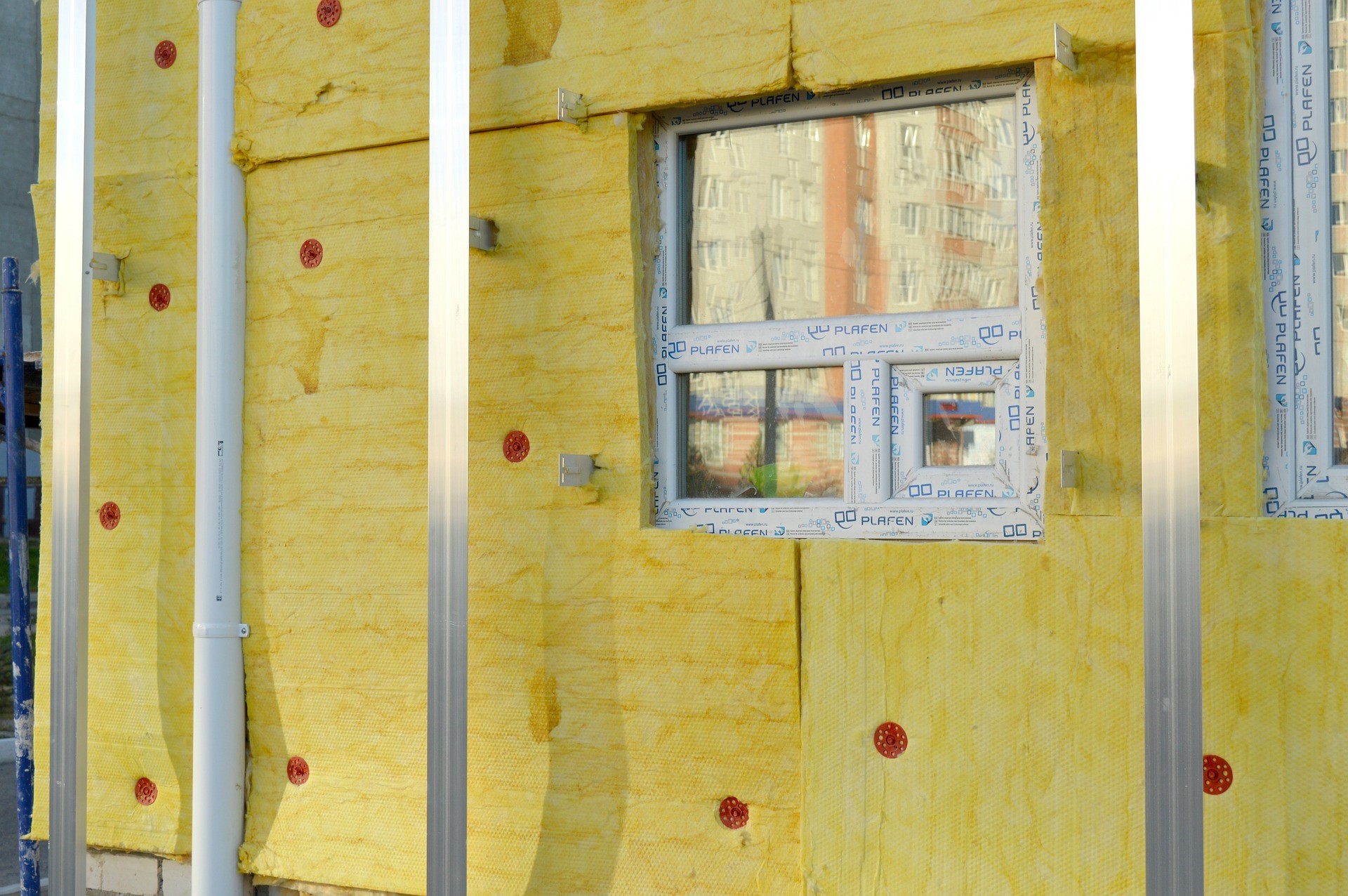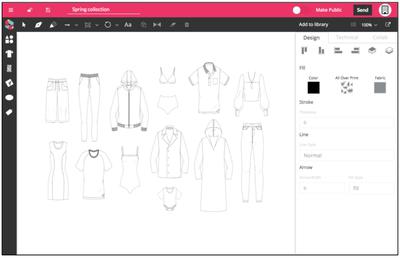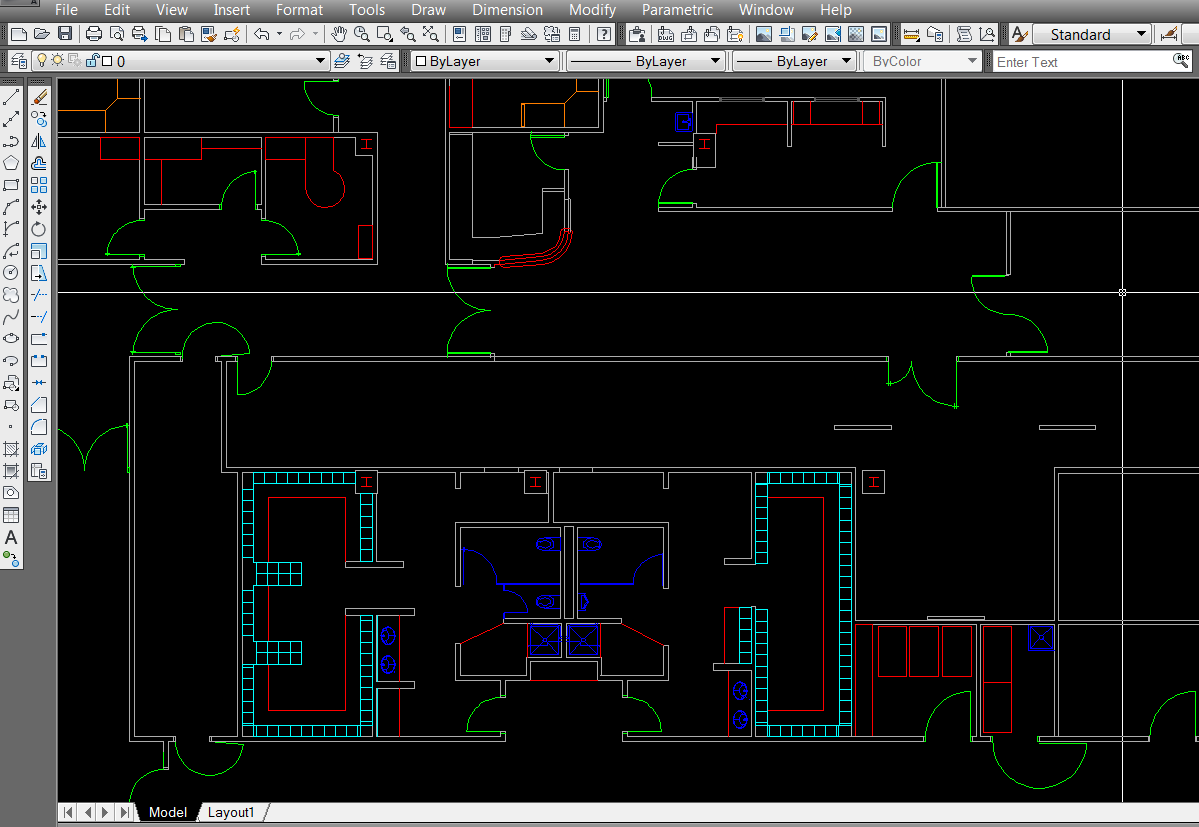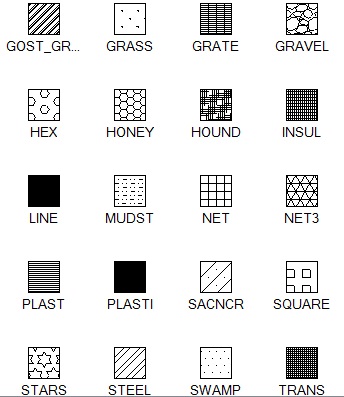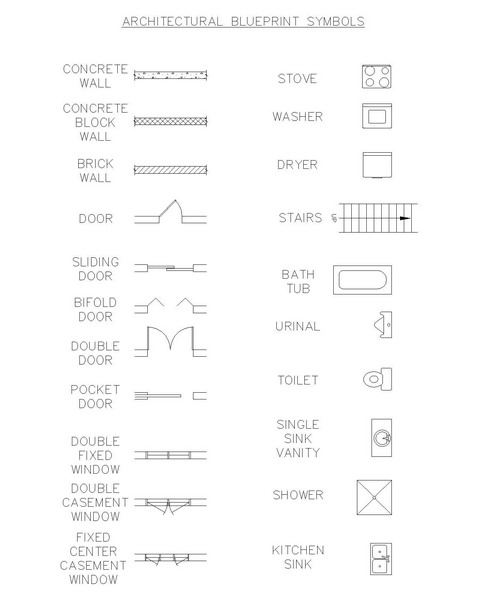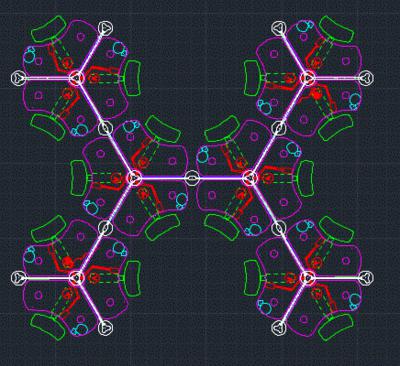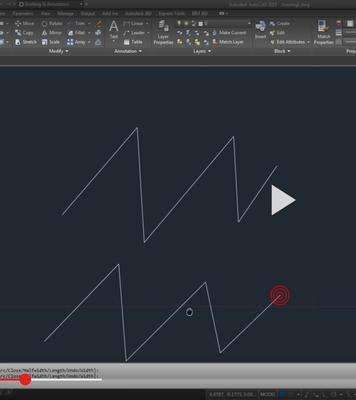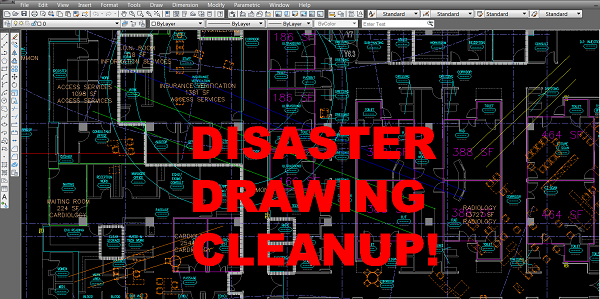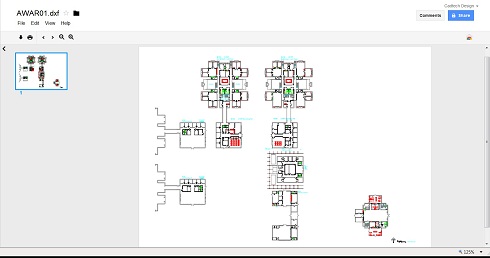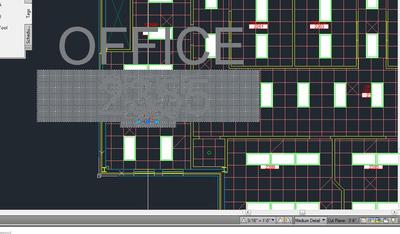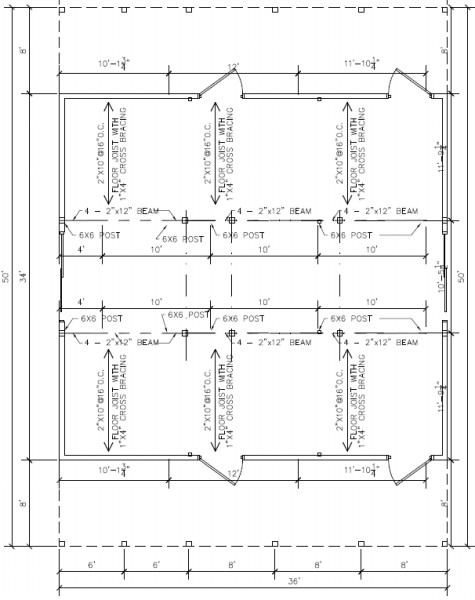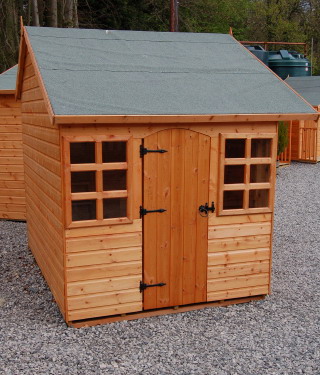iCadTec's Blog
Welcome to iCadTec's Blog! When you visit this blog you will get the latest updates on the recent pages that appear on this site.
You will also be able to keep up with the latest AutoCAD newsletter that we put out every month.
You can follow along with the AutoCAD Questions and Answers section of the site, to keep your CAD skills sharp and up-to-date.
To subscribe to our CAD blog, simply click on the orange RSS feed button, at the bottom left of this page.
We hope you enjoy reading our company's most recent news and updates.
Viewport turns black
I was giving a dog file to work on, and when I try to insert a north arrow into layout viewport, the viewport turn black when I move my cursor into the
Converting .pdf's to .dwgs
I get a LOT of plans from clients where they used some cad program that will only create .pdf files or they found a plan on a site and it came to them
What's in YOUR Acad.lsp file??
I've been working on mine for over 20 years. Some of the commands were project specific, some I use all the time. I basically keep my left hand on the
Free Landscape Design Software
Find the best free landscape design software to use for your backyard project.
Download Free Boat Plans
Should you use free boat plans to build your vessel? Check out these boat blueprints and decide for yourself.
Become a CAD Freelancer and Work for Yourself
Discover the tools of the trade you will need to become a CAD freelancer.
Continue reading "Become a CAD Freelancer and Work for Yourself"
CAD Drafter Jobs
How to start a profitable home based CAD business that attracts tons of CAD drafter jobs.
Free Fashion Design Software
Download these free fashion design software programs that will help you create clothing, garments and a wide range of accessories.
Free Trailer Plans
We've developed this page of free trailer plans resources to give you a list of sites containing various types of trailer plan sketches, drawings, pictures and "how to's" for do it yourselfers.
5 Simple 8X12 Shed Plans
5 easy to use 8X12 shed plans. How to use free blueprints to construct your very own storage shed.
Easy Garage Conversion: How to Make Space for Your Home Office
An easy garage conversion to a home office is a great way to add useful square footage to your house without major structural changes.
Continue reading "Easy Garage Conversion: How to Make Space for Your Home Office"
Lines are not appearing while drawing them; objects do not follow the curser when moved
Normally when drawing lines, I pick a start point and while dragging the line to another point I have always seen the line before picking the 2nd point.
Can't detach reference file in autocad 2016
I have reference files attached that I can't detach the normal way (highlight, right click, select detach, file is removed)
Continue reading "Can't detach reference file in autocad 2016"
Selection Box in AutoCAD 2011
I am using AutoCAD 2011 and must have hit a wrong combination of keys that has brought up the Selection box that appears when I am picking a line to fillet,
Design your own clothing - BrikL
Online fashion design software that makes creating fashion designs, tech packs and line sheets much simpler. Makes use of modular designs that you can
AutoCAD Fonts
Is there a font that gives a clear definition between a capital O and the number 0? I use both in serial numbers of items and it would be helpful if a
Create Your Own Website Online
Learn how to create your own website online to sell your services, products or information.
Custom cabin coop
We started out with a chicken showing up in our front yard we feed it and it started laying eggs so I decided to build a coop for it I ended up going all
Command ribbon for Autocad Lt 2014 version disappeared.
Friend was using my program and in the process somehow removed the command ribbon. Can now only get generic command ribbons from earlier versions... any
Continue reading "Command ribbon for Autocad Lt 2014 version disappeared. "
Save a drawing as another drawing
Something happened to my drawings as I am unable to use the command save as. If I open up my autocad that works fine but when I go to the file command
Autocad release 2016; Browse Box
At the Open, Save as or Wblock command; AutoCAD won't open the browse box. Meaning I have to type in the whole path required. This has recently occurred;
AutoCAD Free Download
Get the latest version of the number one CAD software with an AutoCAD free download.
Contract AutoCAD Drafter Jobs - Getting Paid What You Are Worth
When you first set out to become a CAD freelancer, and are looking for AutoCAD drafter jobs with new clients, it is always a smart idea to...
Continue reading "Contract AutoCAD Drafter Jobs - Getting Paid What You Are Worth"
21 Essential Architectural Symbols Everyone Should Know About
Learn how to read and understand what architectural symbols on drafting blueprints mean.
Continue reading "21 Essential Architectural Symbols Everyone Should Know About"
Digital Fashion Pro
Simply put, I have been trying to find a way to buy DFP for years. Every time I'm close it seems like something happens and all that money has to go somewhere
Converting Lines Into Polygons
How do you convert individual lines (such as a rectangle) into a polygon?
open file
When I click on The A at top left hand corner, looking to open a file from the window explorer menu with all my computer files, it does not pop up, instead
AutoCAD Settings Changed How to Restore
For some reason when I choose save as rather than the window popping up - the command line now asks me to choose the format and name the drawing. The
Copying in Furniture with Attributues
When I copy and paste any AutoCAD furniture with attributes from another drawing or from a website, the attributes come in as large X's all over the furniture.
Curser crosshair settings
I was watching a YouTube video and the instructor had his curser set to do what I'm calling a red explosion after every click. After he would click his
Snap settings?
I installed windows 7 and re-installed my Autocad10. When drawing a line or moving the aperture in paper or model space it has a jerky motion to it.
Relayering AutoCAD Drawings
Relayering AutoCAD drawings is the best way to save a lot of time redrawing a CAD file from scratch, and in a fraction of the time.
insert a space in title block tab
How do I insert a space in the text of a title block tab (autocad 2004)?
Unable to use icons in menu bar
The menu bar icons do not work on one of our machines, however, you can type in the command an get results. How can I turn the icons back on so they will
A Simple DXF Reader, Free from Google Docs
Sharing AutoCAD drawings with your clients has become a little easier with the free dxf reader now included in Google Docs.
Continue reading "A Simple DXF Reader, Free from Google Docs"
How to Build a Chicken Coop
Learn how to build a chicken coop using the proper plans, materials and tools.
AutoCAD MEP 2015 HVAC Duct Disappeared on Drawing!
Has anyone ever experienced this issue? After finishing the duct runs for a project, using the MEP tool palette, I started to create section cuts utilizing
Continue reading "AutoCAD MEP 2015 HVAC Duct Disappeared on Drawing!"
2016 AutoCAD problem
In AutoCAD 2016, when I draw a line, circle or anything else it leaves some kind of a tracer or shadow. Not sure how to turn it off.
Annotation Scale Issues With AutoCAD
Hi, I have never posted before but use these all the time. Essentially, in every drawing I open, if I click on an existing block/room tag etc., then
Making Dimension and Text Styles Current
Generally we can make a layer current by using the make object's layer current tool pallet. Are there any commands to make the dimension style & text
37 Free Pole Barn Plans that Save You Money
Looking for a set of free pole barn plans? Now you can build a pole barn even if you're not a contractor.
Continue reading "37 Free Pole Barn Plans that Save You Money"
Garden Shed Building Plans
Free do it yourself garden shed building plans for the perfect backyard design.
Sign up for our FREE CAD Tips and Tricks Newsletter:
"The CAD Times"
Join "The CAD Times" Newsletter Along With 5,000 Subscribers
Recent Articles
-
What is AutoCAD Used For?
Jan 27, 23 07:50 PM
If you ever wondered what is AutoCAD used for, read on... -
Viewport turns black
Oct 29, 21 09:34 AM
I was giving a dog file to work on, and when I try to insert a north arrow into layout viewport, the viewport turn black when I move my cursor into the -
Converting .pdf's to .dwgs
Oct 29, 21 09:31 AM
I get a LOT of plans from clients where they used some cad program that will only create .pdf files or they found a plan on a site and it came to them
