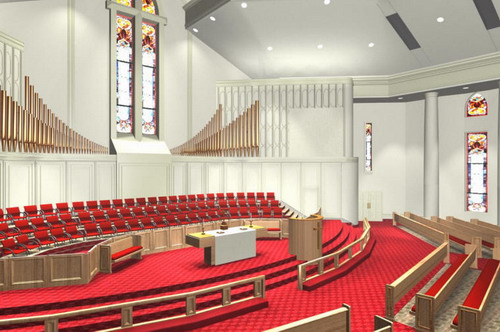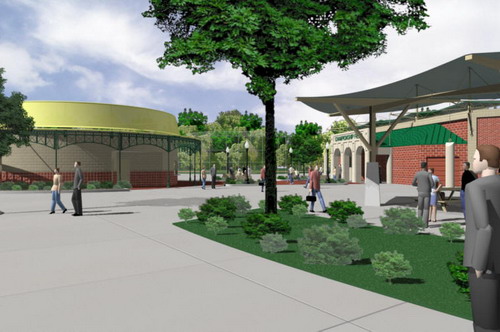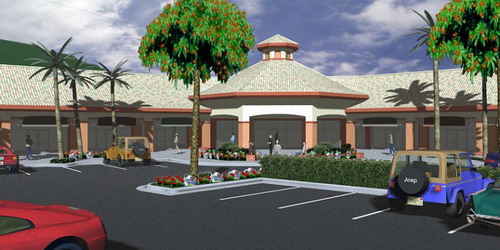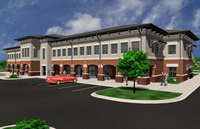3D Architectural Rendering
"These Photo-realistic Renderings are Amazing!"
Long before the time of the computer generated 3D Architectural Renderings and 3D photo-realistic computer renderings, architects, illustrators and designers were manually creating perspective drawings by hand, using coloring and shading.
But times have indeed changed. Pen and ink architectural renderings, once created manually by architects and designers, can now be produced using 3D design software.
Using software such as AutoCAD, a CAD designer can begin the process of creating a 3D model by starting with a scale floor plan and continually building upon it until a wire frame depiction of a three dimensional object is created.
From there, additional 3D rendering programs, such as 3D Studio Max, can be used to generate computer renderings.
Check out other free CAD programs to create 3D architectural renderings.
3D computer rendering is not an easy process and sometimes quite time consuming due to the many visualisation factors to consider, such as lighting, camera viewpoint, surface textures and shading.
However, good digital artists can create digital renderings and 3D home designs that are so realistic that is often difficult to decide if the rendering is not a photo.
Our firm provides architectural outsourcing packages that can be customized to suit your computer generated visualization requirements.
View more 3D images...
Whether your firm is interested in viewing your potential project as 3D still renderings or in need of 3D animation and virtual walkthroughs , contact us in the form below for more information on our 3 dimensional services.
Sign up for our FREE CAD Tips and Tricks Newsletter:
"The CAD Times"
|
|
Join "The CAD Times" Newsletter Along With 5,000 Subscribers
Recent Articles
-
What is AutoCAD Used For?
Jan 27, 23 07:50 PM
If you ever wondered what is AutoCAD used for, read on... -
Viewport turns black
Oct 29, 21 09:34 AM
I was giving a dog file to work on, and when I try to insert a north arrow into layout viewport, the viewport turn black when I move my cursor into the -
Converting .pdf's to .dwgs
Oct 29, 21 09:31 AM
I get a LOT of plans from clients where they used some cad program that will only create .pdf files or they found a plan on a site and it came to them





