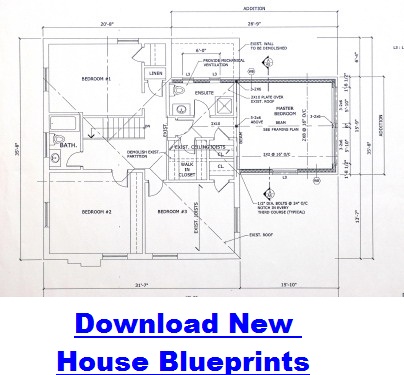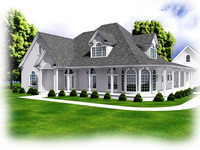New Houses Blueprints
"New House Plans, Ideas and Concepts"
The new houses blueprints you are searching for may well lie in your mind's eye. Picture it. You’ve sketched out the basic ideas and concepts you have of what your dream house should look like.
Because, of course, you know better than any designer what you want.
In your
minds eye, you want your living area laid to be a certain way, the
bathroom to be a specific size, and the kitchen to have 24 cupboards.
You have anticipated your needs and know what fits your requirements.
You may even have an idea of what the outside of your dream house should look like.
A split level home?
A ranch style home?
How about a Cape cod house plan?
Now that you have a basic idea of what kind of residence would work for you and your family, you need to have a set of professional blue prints created to meet your local building code requirements.
Working with an experienced house plan designer who understands your needs is very important.
The
designer should be able to develop your dream home plans within the
scope of your local building department requirements and always have
your needs in mind.
The
set of blueprints should contain all floor plans, house elevations,
house and wall sections and specific details if necessary.
How about Free House Plans are they are OK to use?
These construction documents should also contain detailed instructions for your geographical area and for the contractor who will build your new home.
No detail should be left out.
This is why it is important to use an experienced house plan designer.
You want to make sure you have everything covered for such a large construction project that is probably the largest investment in most people's lives.
If you are interested in having a set of customized house plans create, please contact us about our new houses blueprints for a no obligation quote.
Sign up for our FREE CAD Tips and Tricks Newsletter:
"The CAD Times"
|
|
Join "The CAD Times" Newsletter Along With 5,000 Subscribers
Recent Articles
-
What is AutoCAD Used For?
Jan 27, 23 07:50 PM
If you ever wondered what is AutoCAD used for, read on... -
Viewport turns black
Oct 29, 21 09:34 AM
I was giving a dog file to work on, and when I try to insert a north arrow into layout viewport, the viewport turn black when I move my cursor into the -
Converting .pdf's to .dwgs
Oct 29, 21 09:31 AM
I get a LOT of plans from clients where they used some cad program that will only create .pdf files or they found a plan on a site and it came to them


