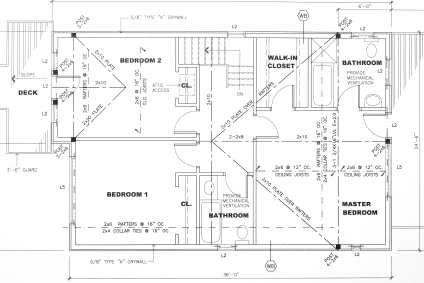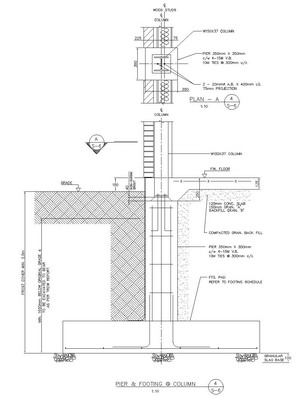Free House Plans
"Should You Use Random House Plans Found on the Net?"
We all know what's great about free house plans. They don't cost anything, of course ; ) But what is not so great is most home plans available on the net cannot be used "as is" to build a house.
Why?
Because each area across your state, province or country may have very unique rules about building a home.
Therefore, if you come across a set of plans that interest you while surfing the net, please bear this important fact in mind.
It's just not possible to have a "cookie cutter" set of free house plans that would fit every situation.
There are many variables that have an impact on what goes into a set of custom house plans. Depending on where you are building your new home, every municipality, state or province may have its own strict set of building code rules to follow.
And before you will be able to build anything, you will need to get your house plans approved before hand.
Modifications to your house blueprints may be required before your local building code department will approve them for construction.
For this reason alone, a one-style-fits-all set of free house plans, would not be feasible.
An architect, engineer or house designer, may also be necessary to draw up the house blueprints that are necessary for you to get a building permit.
There are also several websites that offer modifications to their stock home plans, according to your needs.
Obviously these sites won't have free floor plans to offer.
With these important points in mind, for those looking to design your own house, you may be interested in reviewing a set of free house plans that we have listed below.
These free online floor plans may give you an idea of the types of drawings that are involved with a new house construction project.
We have found a few sites that offer free floor plans that you may find useful.
These plans may contain simple features, that would be found in affordable house plans, or a good amount of detail that could be found within a set of luxury home plans.
In most cases (almost all) you will need the plans redrafted to suit the requirements.
For example:
- Footing sizes may vary
- Roof loads can be different
- A basement may be required
- Floor joists may need resizing
- and so on...
So what is the point of using free house floor plans?
Well, they can be a great starting point toward narrowing down the type of house you are looking to build. An exercise in house brainstorming, if you will.
Once you find a set of floor plans of the type of house that interests you, you should speak with your local building controls office to find out what will be required from you in the form of house construction plans.
Many building departments may want to see the following home construction documents:
- Site plan
- Floor plans
- Foundation plan
- Roof plan
- House Elevation drawings
- Details of special areas of construction
- Building section
- Construction notes
- Window, door and framing schedules
If you come across the ideal set of house blueprints that interests you, we will be happy to help you obtain a building permit by producing professional CAD drawings of the necessary construction documents.
Please contact us for a house plan revision quote.
In the mean time, have a look at some of the resources for free floor plans for homes that we have gathered. Please note that the following links to these plans are not related to our website in any way. You assume full responsibility for using any of these online house plans.
Free House Floor Plans
Free Green Homes - An excellent site chalked full of house plans that are energy efficient. Register to download the free house designs.
Download the Laura House Plan - Get these PDF files of this 2 bedroom, 1 washroom starter house. There are nine 2' x 3' construction documents that you can have printed.
Free Plans Online - Various free house floor plans including a photo of the front of each home. Other than the floor plans, there are no other construction documents provided.
Free House Plans - Conceptual plans of homes from the Department of Agricultural & Biosystems Engineering.
Free House Plan Download - Fill in your information to receive this no strings attached free country ranch home plan.
PlanCivil.com - Free Thai house plans.
The House Plan Site - Offers a free contemporary house plan.
Tip! If you are a home builder or a do-it-yourselfer who is knowledgeable with building houses, you may want to look into preparing your own set of house blueprints using a free CAD software program.
Use your computer to create a set of plans that you can have an architect or home designer review.
This may save a few dollars upfront. You can also contact us for a quote, if you need a set of professional house plans drawn.
If you come across any good free house construction plans, please let us know.
Sign up for our FREE CAD Tips and Tricks Newsletter:
"The CAD Times"
|
|
Join "The CAD Times" Newsletter Along With 5,000 Subscribers
Recent Articles
-
What is AutoCAD Used For?
Jan 27, 23 07:50 PM
If you ever wondered what is AutoCAD used for, read on... -
Viewport turns black
Oct 29, 21 09:34 AM
I was giving a dog file to work on, and when I try to insert a north arrow into layout viewport, the viewport turn black when I move my cursor into the -
Converting .pdf's to .dwgs
Oct 29, 21 09:31 AM
I get a LOT of plans from clients where they used some cad program that will only create .pdf files or they found a plan on a site and it came to them


