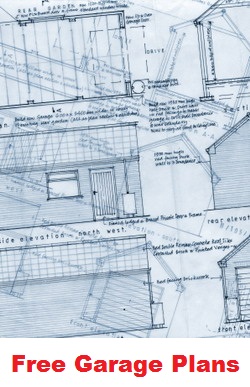Free Garage Plans
"Free Garage Building Plans to Help You Plan YOUR Own Garage."
Reviewing free garage plans is a great way to get an idea of what's involved when you decide to build a garage.
We've put together a list of resources for free garage blueprints that are available from across the internet.
Whenever you use free garage building plans, or any type of free building plans for that matter, bear in mind that the free blueprints will probably not suit your building conditions and will require changes.
In other words, you will most likely need to have any garage plans that you download, modified to suit your needs as well as meet any building code requirements and local construction by-laws imposed by your city.
Often times, a professional drafting service will be able to help you develop your ideas into a complete set of working drawings that adhere to the building code and your local construction authorities.
Whether you are looking to build a custom garage, a 1 car garage, a 4 car garage, or even an RV garage... you are going to require a set of garage floor plans that have been drawn to scale.
Within this set of garage building plans, your local building controls office will probably require you to develop the following plans:
- site plan
- garage foundation plan
- garage floor plans
- roof plan
- elevation views of your garage
- cross sections through important areas
- a typical wall section
Further to the above basic requirements, you may also need a professional engineer to certify any structural loading requirements before your garage building plans are approved.
Depending on the size and scope of your garage project, the services of an architect may also be necessary.
So you can see that using any downloadable garage plans that have no cost attached and have not been tailored to your situation, should only be used as a starting point when learning how to build a garage.
Free Garage Blueprints
Build a Single Garage Shell - A 15 page guide to building a single garage without a floor.
Plan for a 16' X 22' Garage - From Rona, this detailed plan includes the garage blue prints for a 1 car garage, a foundation plan, garage elevation views, cross sections, a typical wall section, an isometric view, building the garage instructions and a list of required materials.
1 Car Garage Plans - Very basic set of free garage drawings, without instructions.
Free Two Car Garage - From the University of Tennessee, this basic 2 car garage may give you a starting point to your own garage.
Building a Garage - Hometime gives you a detailed breakdown of how to build a garage.
Free Garage Plans - TodaysPlans gives you the option to request their free garage blueprints by sending them an e-mail.
20' X 24' Garage - Sample single car garage plan, elevations, section and bill of materials from SDSCAD.
Sample Garage with Apartment Plan - Ok, this plan is just a teaser. More garage apartment plans available from this affiliate.
Other Paid Garage Plan Resources
For those interested in other garage blueprint resources:
If after reviewing the above free garage plans, you would like a quote for creating a set of professional garage plans that meet the proper requirements of your situation, please do not hesitate to contact us for more information.
Sign up for our FREE CAD Tips and Tricks Newsletter:
"The CAD Times"
|
|
Join "The CAD Times" Newsletter Along With 5,000 Subscribers
Recent Articles
-
What is AutoCAD Used For?
Jan 27, 23 07:50 PM
If you ever wondered what is AutoCAD used for, read on... -
Viewport turns black
Oct 29, 21 09:34 AM
I was giving a dog file to work on, and when I try to insert a north arrow into layout viewport, the viewport turn black when I move my cursor into the -
Converting .pdf's to .dwgs
Oct 29, 21 09:31 AM
I get a LOT of plans from clients where they used some cad program that will only create .pdf files or they found a plan on a site and it came to them

