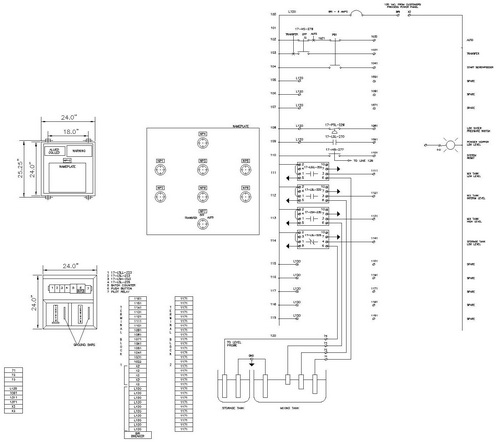Electrical CAD Drawing
"Professional Electrical AutoCAD Drawings at YOUR Standards"
Ah yes the Electrical CAD Drawing. I am going to be taking a look at this through the point of view of someone whose background may not be in the electrical field, but needs to get an electrical design converted into a high quality AutoCAD drawing.
From an architectural perspective, an electrical drawing deals with how power and lighting is administered to a building or structure; usually in the form of a plan or an electrical schematic drawing.
It is generally a visual representation of how electrical connections are made from a building to the local power grid, how many electrical panels are required, where in the building the electrical panels will be placed, and, what exterior lighting is needed for the building.
Fortunately, there are people who do all this electrical design for us; the Electrical Engineer. In an engineering firm an Electrical Engineer is often provided a set of architectural drawings to create an electrical design.
The design process begins with fitting the electrical into space allocations designated by the architect. The electrical engineer will do his/her best to make the required electrical components fit into these allocated spaces, but back and forth revisions between the architect and engineer are sometimes required.
Usually
a set of detailed electrical engineering drawings are created by the
engineering firm and then sent to the architect to be super-imposed on
the architectural set.
Other times the architectural draftsman
has to create a basic set of electrical plans. To do this he/she
will have to use symbols for electrical CAD drawings
and notations that they may not use every day. Some are pretty
standard, like an “S” with a vertical line through it indicates a light
switch. A circle with two vertical lines would indicate a duplex outlet.
Some electrical symbols may not be as well known, for instance, what is
the symbol for a switched duplex outlet? What is the symbol for a cable
TV hook-up? I can tell you for the latter I have seen at least 3
different symbols.
This is where your CAD software
comes in. In AutoCAD for instance, you can access the documentation
catalog and go to the electrical division and find many electrical
symbols. Some software is used specifically for creating electrical
drawings and would contain nearly every conceivable symbol.
If you
are using a software package like AutoCAD, you may need to create a job
specific (or engineer specific) symbol, such as a TV hook-up symbol.
There are also several AutoCAD 3rd party pre-made symbol resources to
consider for additional AutoCAD electrical blocks.
Many
firms may also consider outsourcing the electrical CAD drawing phase of
a project to a professional drafting company. This is where a drafting
service like iCadTec.com can help.
At iCadTec.com we have
the resources to take the electrical designs that your engineer has
provided to you and convert them into usable electrical CAD drawings
utilizing your company standards.
For more information about sending your electrical designs to be converted into AutoCAD drawings, please use our contact form and we will be happy to provide you a quote.
Sign up for our FREE CAD Tips and Tricks Newsletter:
"The CAD Times"
|
|
Join "The CAD Times" Newsletter Along With 5,000 Subscribers
Recent Articles
-
What is AutoCAD Used For?
Jan 27, 23 07:50 PM
If you ever wondered what is AutoCAD used for, read on... -
Viewport turns black
Oct 29, 21 09:34 AM
I was giving a dog file to work on, and when I try to insert a north arrow into layout viewport, the viewport turn black when I move my cursor into the -
Converting .pdf's to .dwgs
Oct 29, 21 09:31 AM
I get a LOT of plans from clients where they used some cad program that will only create .pdf files or they found a plan on a site and it came to them

