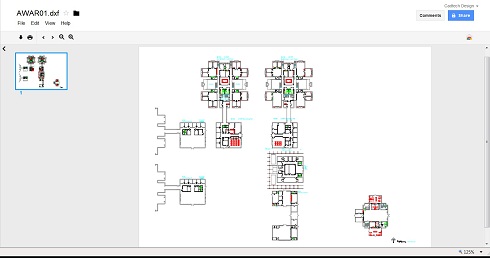DXF Reader
"A DXF Viewer Free With Google Docs"
Image: An AutoCAD DXF file viewed in Google Docs
A free dxf reader is now included in Google Docs, making sharing AutoCAD drawings with your clients a little easier.
Whether you want to show your customer the progress you've made on their house plans, commercial complex drawings or 3D rendering, you can share your work easily and make it quicker for your client to view your progress.
With the additional file viewing capabilities in Google Docs, a DXF viewer has now been added. No additional AutoCAD reader program is necessary for your client to download and install in order to view your CAD drawings.
This feature is an excellent resource for those customers that don't have the need (or patience) for complicated computer software and just want to have a look at what you have accomplished for them so far.
Google Docs has also added a few other file formats to their roster of viewing capabilities; including Excel, Powerpoint, and others, so be sure to check out their recent updates.
Now for those using the later
AutoCAD versions, you could always plot your drawing to a PDF file and
e-mail it for review, since an Adobe printer driver is included in
recent ACAD releases.
But for those using older AutoCAD platforms it may be easier to export your drawing to a DXF file and fire it off in an email. Since many people now have Gmail accounts, or can open a new account quite easily, DXF files and other documents can be accessed straight from Gmail.
Once a customer has received the dxf file in Gmail, all they have to do is click the "View" link located directly below the file attachment in the Gmail program.
This will then launch the free dxf reader in Google Docs and presto... the drawing can be seen instantly!
Once the dxf file is opened in Google Docs, your client will be able to zoom in and out of the drawing, as well as have the option to print the file for a hard copy review. The viewing tools included here may seem pretty basic, but it will get the job done.
To create a DXF file format from your existing drawing, follow these steps:
Create a DXF File
1.) Type "DXFOUT" at the command prompt in AutoCAD.
2.) Choose where you want to save the file to on your hard drive. Saving the dxf file to your computer Desktop may be a quick way to find it when you are ready to e-mail it to your client's Gmail address.
Send the DXF File to Gmail
1.) Open up the email program you use and format an e-mail to your client's Gmail address.
2.) Attach the DXF file you saved to your computer and send it. It might be a good idea to include a few instructions to your client about how they go about viewing the drawing in Google Docs dxf reader, but I think most would know how to access it.
Or Upload the DXF File to Your Google Docs and Share
An alternative to emailing the file from your email program would be to upload it to your own Google Docs and share the file with your client.
1.) Sign in to https://docs.google.com
2.) Choose "Upload" on the left side bar
3.) Click on the "Select files to upload" link and browse to where you have saved the dxf file, choose it, then click "Open".
4.) Choose "Start upload". The file is then saved in your Google Docs. (I believe they give you 1 GB of storage space for your documents)
5.) Click on the dxf file link that has a check mark beside it.
6.) You should now see the AutoCAD file loaded in the free dxf viewer. Note the basic zoom and print functions.
7.) From here, go to the "Share" button in the upper right hand corner.
8.) Now you can choose who you would like to send the DXF file to and control the privacy settings of the file.
So there you have it. You now have a quick and simple method of sharing your drawing files in a in Google's free DXF reader.
Sign up for our FREE CAD Tips and Tricks Newsletter:
"The CAD Times"
|
|
Join "The CAD Times" Newsletter Along With 5,000 Subscribers
Recent Articles
-
What is AutoCAD Used For?
Jan 27, 23 07:50 PM
If you ever wondered what is AutoCAD used for, read on... -
Viewport turns black
Oct 29, 21 09:34 AM
I was giving a dog file to work on, and when I try to insert a north arrow into layout viewport, the viewport turn black when I move my cursor into the -
Converting .pdf's to .dwgs
Oct 29, 21 09:31 AM
I get a LOT of plans from clients where they used some cad program that will only create .pdf files or they found a plan on a site and it came to them

