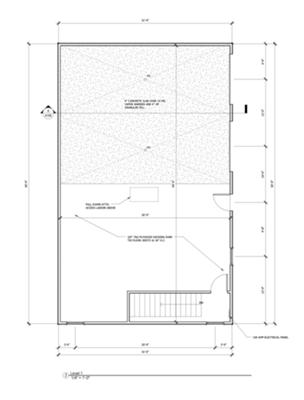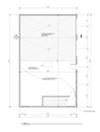AutoCAD Revit Review
by Alex
(USA)

Simple Plan
Several years ago I ran across a program called REVIT. The only thing I knew about REVIT was that it was a 3D modeling program. I had used AutoCAD in the past to create 3D models but I found it cumbersome and time consuming. (This was before I had access to AutoCAD Architectural Desktop). Through the University I worked for I was able to work on REVIT in my spare time.
I had used AutoCAD for many years and was pretty well versed in it so I was hoping learning REVIT would be easy. I was pleased when I opened REVIT and found that the basic concepts were the same as with AutoCAD. The biggest difference I found was that everything you draw is in 3D. This feature makes it very easy to draw a 3D model but you do not have to use REVIT as a straight 3D software program. Everything you draw can be exported as a 2D DWG file.
As I went through the tutorials I began to realize that REVIT was a total building model. Meaning that I could place just about anything I could think of in the model, furniture, complete kitchens, complete bathrooms and even landscaping. I could then apply materials to these items and render it and get a “real life” feeling.
The first thing you notice when you start drawing in REVIT is that you do not use “lines”. You draw using walls, much like Architectural Desktop. Once you have your walls drawn you can then start placing windows. The best thing about this is that you actually “place” the door or window. REVIT comes with a library so you just select your door or window and then place it on the wall. REVIT trims out the wall without any more from you. REVIT will also give this door or window a number that you can easily develop a schedule from.
Another thing that I just love about REVIT is that it is intuitive, meaning that I lay out my plan and literally draw a section mark across it and REVIT draws the section. I can then drag and drop that section onto a sheet and REVIT gives it a section number and title. If I have other sections on that sheet the REVIT knows to give it the next highest number.
Another intuitive feature is the door and window numbering. Say you have placed all your doors and windows and have developed a door schedule. Now you decide to remove a door. Once you delete the door it is automatically deleted from the schedule. You do not have to go and edit the schedule separately.
I have also found in recent years that REVIT seems to becoming the program of choice for Building Information Management (BIM). This allows all disciplines to place there model together and quickly see any conflicts. This allows the designers to “see” a potential problem before the building is under construction.
I have used REVIT for about 6 years now. In that time I have used REVIT for many different size projects. What I have found is that if you have a smaller project REVIT may not be the best software to use if you are a beginner, mainly because if you have a small project you are usually expected to turn that project around rather quickly. REVIT does have a learning curve when it comes adding new content or as REVIT calls them “Families”.
On the other hand if you have a large project where your client requires a model REVIT is the best way to go. In fact I recently did a fly around of a large project using REVIT for the firm where I work. We were able to create the model and take a look at how this building would look on the existing site and see how the interior might look.
If I were just starting out with REVIT today I would definitely go through the tutorials both within REVIT and tutorial found on the internet. I would also take a look and try to understand “families”. If you have a background in AutoCAD the learning curve will not be as steep but there are things within REVIT that are difficult to learn as with any new program. I really enjoy working in REVIT and hope to see it become more of the standard in the industry.
Here are some video tutorials you may find useful when learning Revit http://www.infiniteskills.com/training/learning-revit-architecture-2012.html
Comments for AutoCAD Revit Review
|
||
|
||
Sign up for our FREE CAD Tips and Tricks Newsletter:
"The CAD Times"
Join "The CAD Times" Newsletter Along With 5,000 Subscribers
Recent Articles
-
What is AutoCAD Used For?
Jan 27, 23 07:50 PM
If you ever wondered what is AutoCAD used for, read on... -
Viewport turns black
Oct 29, 21 09:34 AM
I was giving a dog file to work on, and when I try to insert a north arrow into layout viewport, the viewport turn black when I move my cursor into the -
Converting .pdf's to .dwgs
Oct 29, 21 09:31 AM
I get a LOT of plans from clients where they used some cad program that will only create .pdf files or they found a plan on a site and it came to them




