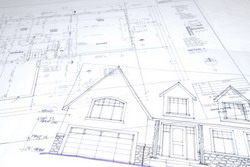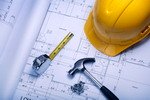AutoCAD House Plans
Customized Floor Plans
Are you in need of customized AutoCAD house plans to obtain a building permit or to work with an architect and contractor?
Our team of experienced CAD designers will produce the professional drawing floor plans you need to get your project going.
How it Works
Send us your sketches and ideas (or your architect's) and we’ll transform them into CAD house plans for your use.
We’ll work with you, your architect or designer, to develop a schedule and create the plans you need to get started on your dream home.
Your custom house plans package will include:

- Floor plans
- Foundation plan
- Site plan
- Roof plan
We will also include:
- House elevation drawings
- Cross sections if applicable
- Details
- Millwork drawings
- Door and Window Schedules
Everything you need to build your home properly will be included in your CAD drawing package.
How You SAVE Money

As you know, architects fees can be quite steep.
You can minimize your architectural fees by using a CAD AutoCAD house plans drafting service,
such as ours, to develop your professional drawing floor plans instead
of using the drawing service provided by the architectural firm.
We will develop your CAD drawings according to your designer’s standards or yours, at reasonable prices.
Simply have your architect fax us the design sketches and we’ll convert them into CAD house plans, in a timely manner.
We’ll send the completed CAD files of your house blueprints directly to your architect for approval.
We will also work with your designer or architect until all your construction documents are ready for building.
We Make it Easy for YOU to Review
We can even convert the finished architectural contract drawings to .pdf format so you can print them out easily from your home.
This way, you can review them as well before meeting with your house designer.
|
|
Sign up for our FREE CAD Tips and Tricks Newsletter:
"The CAD Times"
|
|
Join "The CAD Times" Newsletter Along With 5,000 Subscribers
Recent Articles
-
What is AutoCAD Used For?
Jan 27, 23 07:50 PM
If you ever wondered what is AutoCAD used for, read on... -
Viewport turns black
Oct 29, 21 09:34 AM
I was giving a dog file to work on, and when I try to insert a north arrow into layout viewport, the viewport turn black when I move my cursor into the -
Converting .pdf's to .dwgs
Oct 29, 21 09:31 AM
I get a LOT of plans from clients where they used some cad program that will only create .pdf files or they found a plan on a site and it came to them
