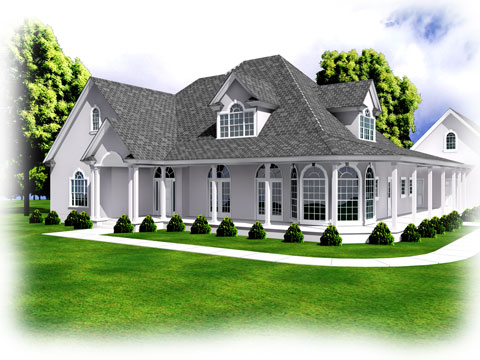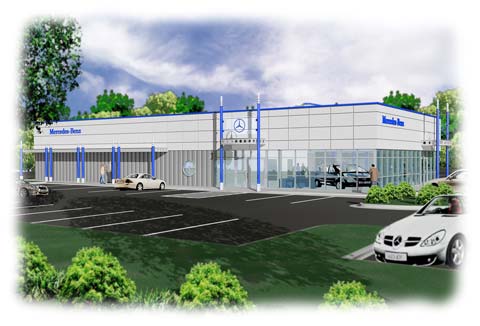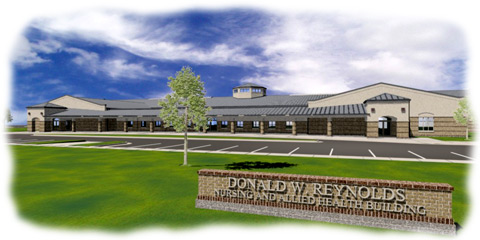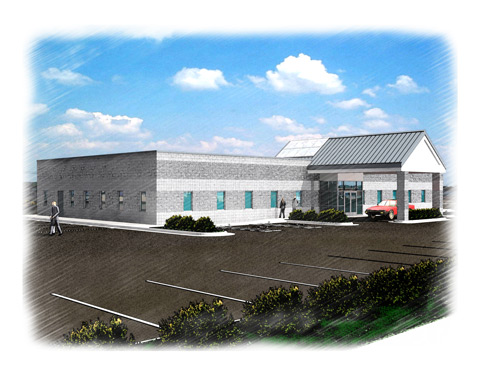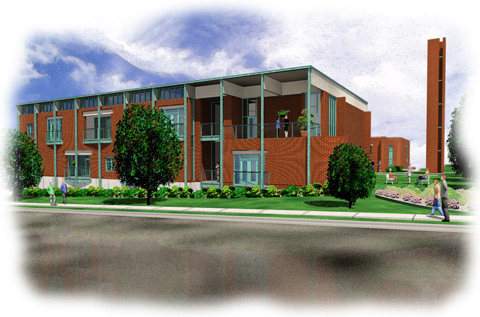3D Home Designs
"Using 3D Home Designer Software to Create Beautiful Architectural Computer Renderings."
3 dimensional CAD services to help you better visualize your 3D home designs, 3D products, architectural structures, bridges, and even mechanical piping projects.
All these can be created into 3 dimensional models or rendered images, using 3D designer software or 3D architectural software, to make the task of understanding and realizing your end result much easier.
Having the ability to visualize your 3D home designs blueprints, using an architectural rendering of a 3D CAD drawing, before you start construction can save you time and money down the road on changes you may have otherwise not been able to see.
How A Client Saved Money Using 3D Drawings
One of our largest 3D CAD projects was assigned to us by a mechanical contracting company who was awarded a bid on a very large mechanical technology center.
While much larger than any 3 dimensional house design project, we gladly took on this monster of a 3D modelling project.
This
mechanical contractor had previously experimented in-house with the
idea of converting the mechanical piping and HVAC engineering drawings
for one of their projects to a 3 dimensional format utilizing auto cad.
After
completing the 3D drawings for their test project the contractor was
able to get a bigger picture of their scope of work for the project and
visualize the best locations for the layout of piping and duct-work.
The
contractor learned that by designing the layout of the piping and duct
work in 3D CAD format, before sending the construction workers to the job site for installation, they would save a lot of money on having to re-route mechanical works later on that were previously difficult to locate without 3D drawings.
Since
mechanical work on a new facility is one of the initial stages of a
projects development, mechanical contractors have to try to keep the
other contracting disciplines in mind when laying out their piping and
HVAC works.
So it is critical to them to find the best locations in a facility to place their piping and HVAC works.
But now since they had the mechanical 3D designs in CAD format they could avoid obstacles and structures before hand and save money on expensive joints and elbows.
Sample 3D Rendering of a Home. Almost looks real!
Clients can visualize the completed project before any construction even begins.
3 dimensional rendering of apartment complex.
Car dealership - 3D rendering of Mercedes Benz Auto dealership.
Health care facility 3D rendering
Health clinic 3 dimensional drawing
Apartment building perspective drawing
If you are interested in having 3D perspective renderings and drawings created for you, you can contact us below:
Sign up for our FREE CAD Tips and Tricks Newsletter:
"The CAD Times"
|
|
Join "The CAD Times" Newsletter Along With 5,000 Subscribers
Recent Articles
-
What is AutoCAD Used For?
Jan 27, 23 07:50 PM
If you ever wondered what is AutoCAD used for, read on... -
Viewport turns black
Oct 29, 21 09:34 AM
I was giving a dog file to work on, and when I try to insert a north arrow into layout viewport, the viewport turn black when I move my cursor into the -
Converting .pdf's to .dwgs
Oct 29, 21 09:31 AM
I get a LOT of plans from clients where they used some cad program that will only create .pdf files or they found a plan on a site and it came to them
